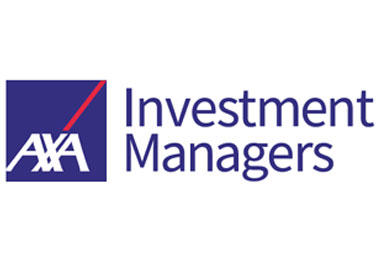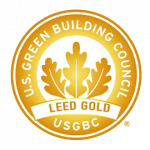BICOCCA BUSINESS DISTRICT
In the last few years, the Bicocca Business District has been at the centre of a successful postindustrial transition, in a city – Milan – that keeps transforming and changing rapidly. Many international companies have already chosen this district for their offices. Maintaining a competitive edge in today’s context is not a feat for everyone.
THE BUILDING
The challenge: to renovate a 15,500 sqm building that did not meet contemporary architectural standards. The renovation has to enhance performances and comfort at the same time. A real revolution.
STRATEGIC POSITION

Urban Cube is located at 223 Viale Sarca, in the heart of the Bicocca Business District – a growing attractor for national and international companies, thanks to the new M5 underground line and ease of access to and from Milan.
Roll over the circles to highlight the point of interest.
TRAM/BUS
TRAIN STATIONS
UNDERGROUND
AIRPORTS
BUILDING
The property was built in 1988, during an extensive urban renewal project which transformed the industrial area into a state-of-the-art technology district.
THE GOAL
The new renovation aims to satisfy two essential needs: the first is to make the building, no longer aligned to contemporary architectural standards, a new symbol of the district; the second is to enhance the organisation and quality of its spaces, to meet performance and productivity needs of prospective tenants.
The initial design vision of studio Park Associati aims to break down the monolithic look of the building, deconstructing its compact volume to give way to a lighter, more transparent structure.
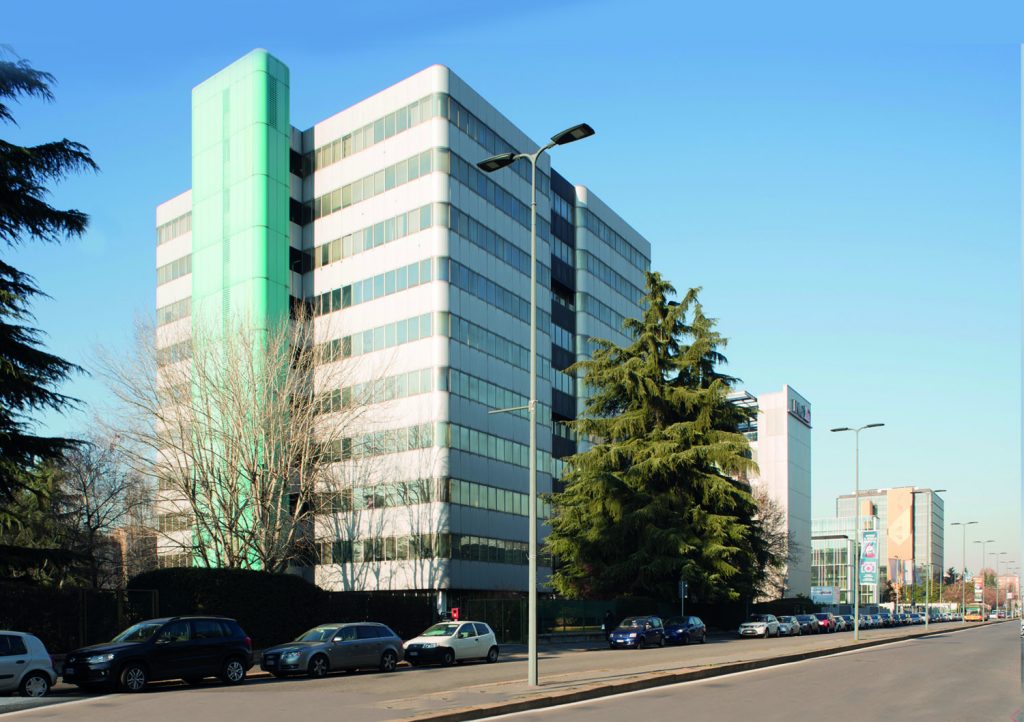
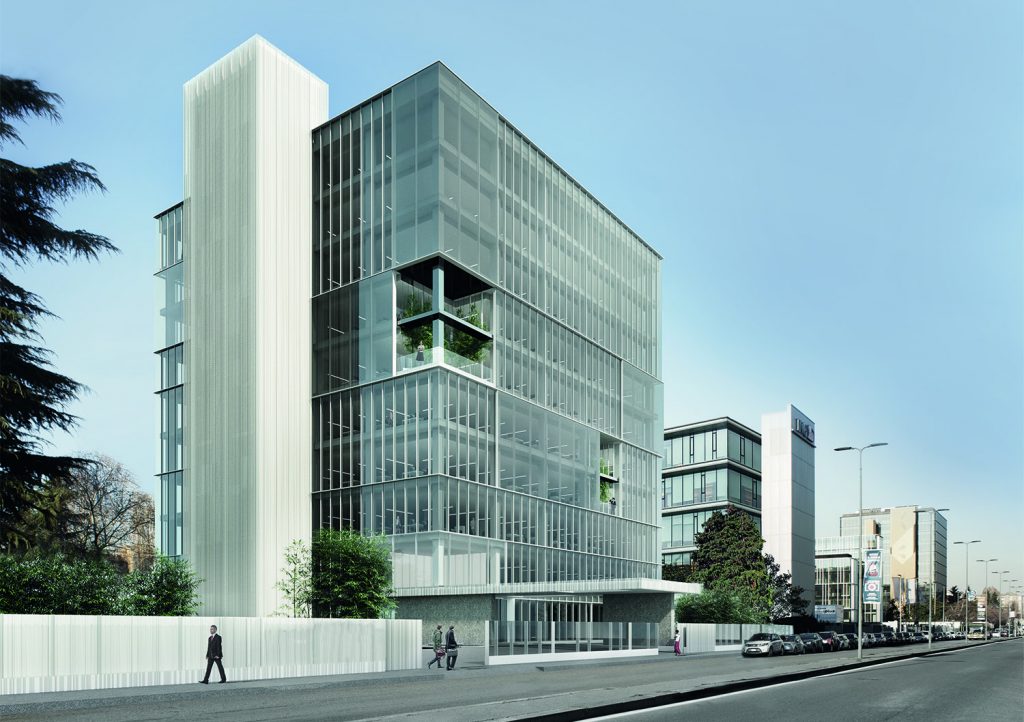
PROJECT
The new façade is made completely of glass and plays with solid and empty spaces. The architectural composition becomes dynamic thanks to wide,
subtracting from the mass. Custom-made white press-bended, perforated steel sheets cover the north and south staircase like light fabric.
A SEE-THROUGH CUBE
Pure, linear volumes are the strong, characterising features of the building while the double-height balconies add architectural rhythm.
The wide glass openings of the façade give exceptional luminosity to each floor and afford panoramic views of the city.
PEOPLE ORIENTED
Great attention has been paid to green areas which allow for better quality of life and a compelling, exclusive experience. This is the philosophy behind the design of the more than 4,000 sqm outdoor areas, which include the garden, the rooftop and the terraces on each floor. The design and lighting of the green areas also guarantee maximum safety.
Besides an elegant reception hall, the ground floor includes almost 1,000 sqm dedicated to amenities, meeting areas, break areas and a conference/event room.
MODERN AND CONTEMPORARY
The building is versatile and can accommodate any kind of company. It has been designed with state-of-the-art technology, systems and materials, looking at energy efficiency.
Wiring, heating, lighting: everything has been designed to ensure low energy consumption and low environmental impact, in line with current trends and with future outlooks.
INSIDE
A large glass revolving door with sliding panels will lead into the hall. Once inside, visitors will find themselves in an imposing, prestigious 7-metre high hall.
The reception desk is entirely made of anodised aluminium for a modern, elegant appearance.
The ground floor has been designed as a common area shared by users. Besides the hall, there will be a bar for tenants, meeting rooms and a large area dedicated to smart working.
The office floors are characterised by great layout flexibility, and can be adapted to open-space and closed office plans.
The project also includes the repurposing of the top floor, which will be transformed into a prestigious 900 sqm rooftop with green areas and seats: an ideal space for events and informal meetings.
The design of the green rooftop mirrors the garden at the ground floor, creating and ideal continuity between the base and the top of the building.
TECHNICAL DATA
- Hall / Reception / Informal areas
- Working Area
- Break and smart working
- Meeting rooms
- Cores and toilets
- Terrace
GROUND FLOOR PLAN
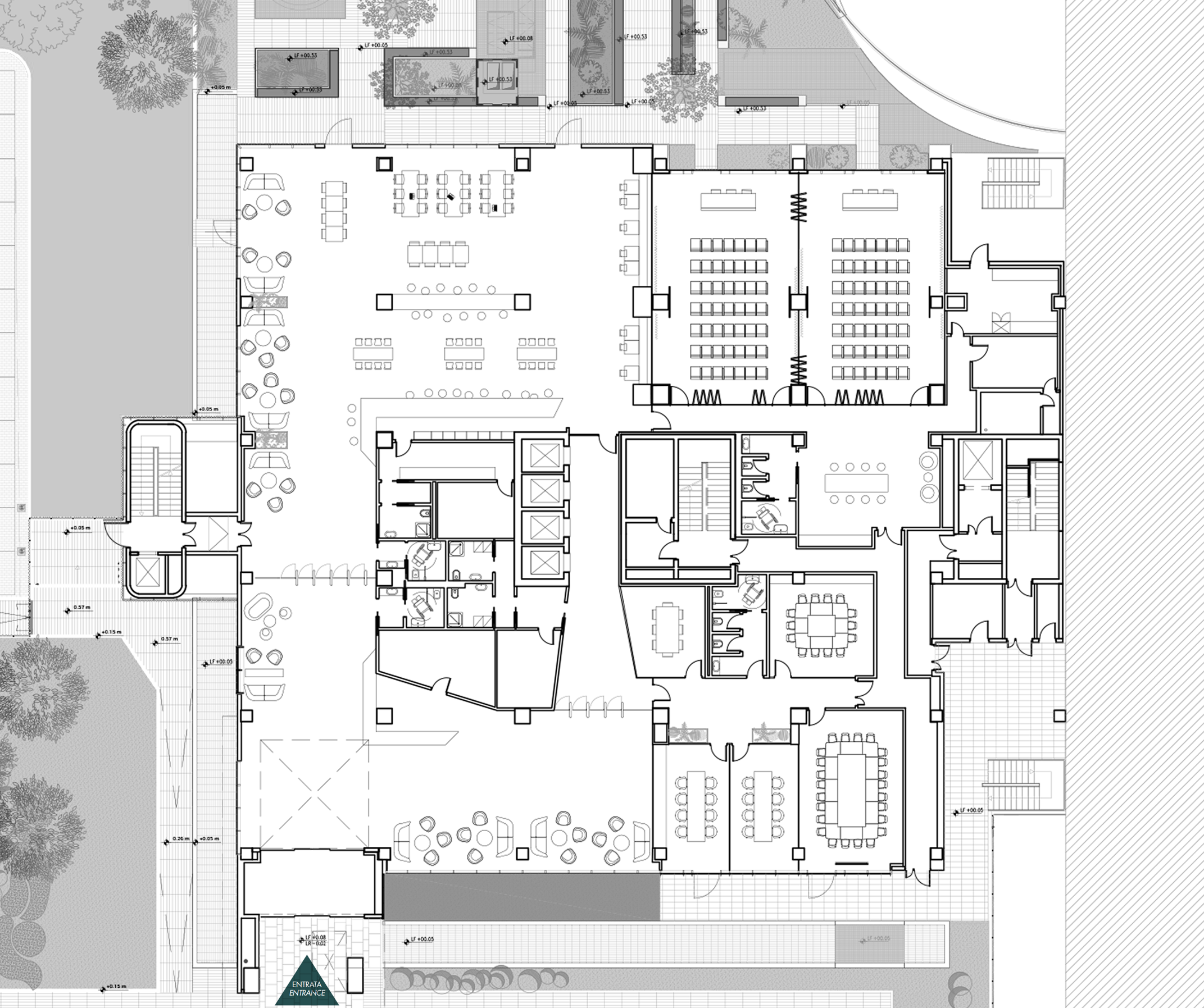




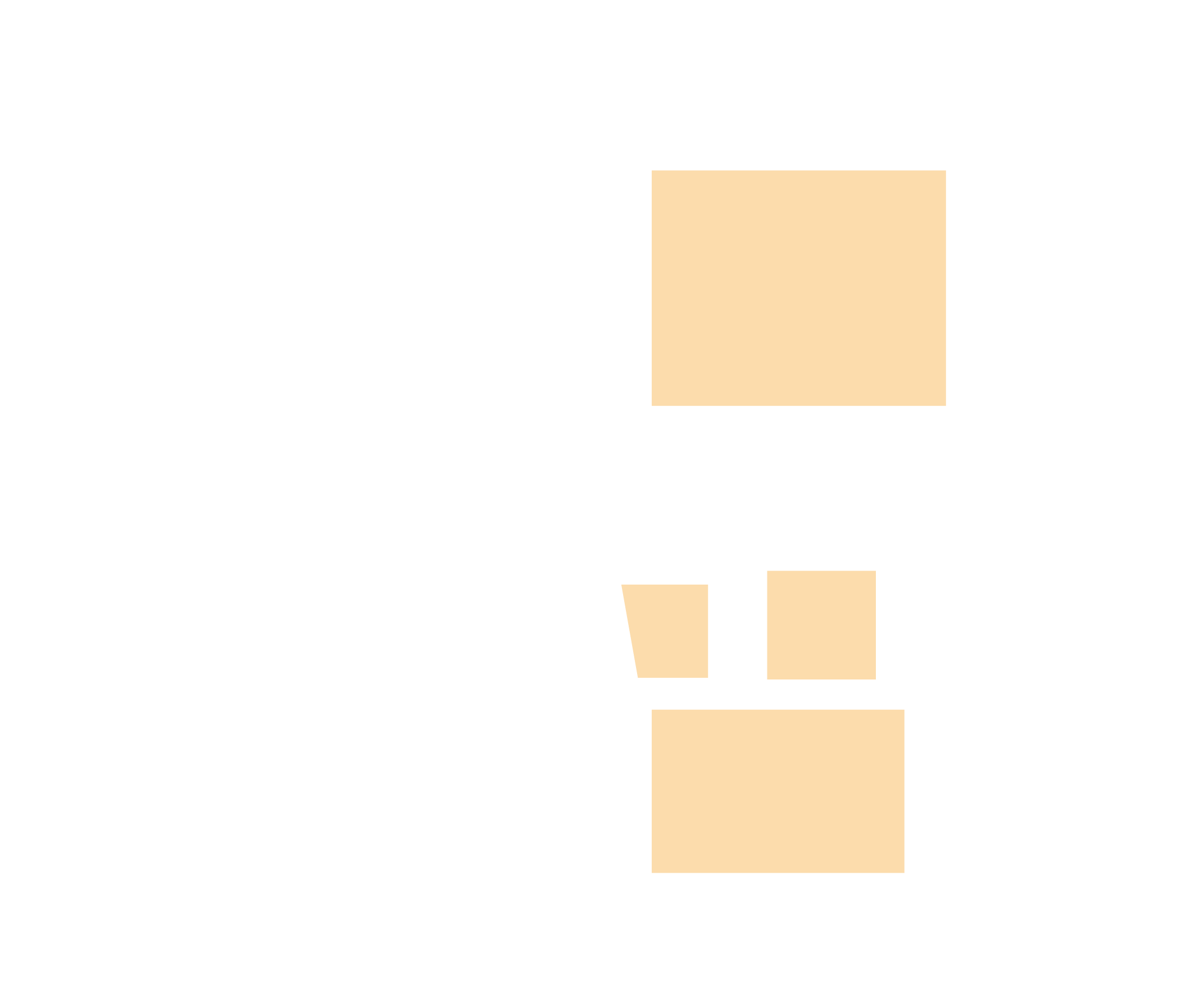

TERRACE PLAN
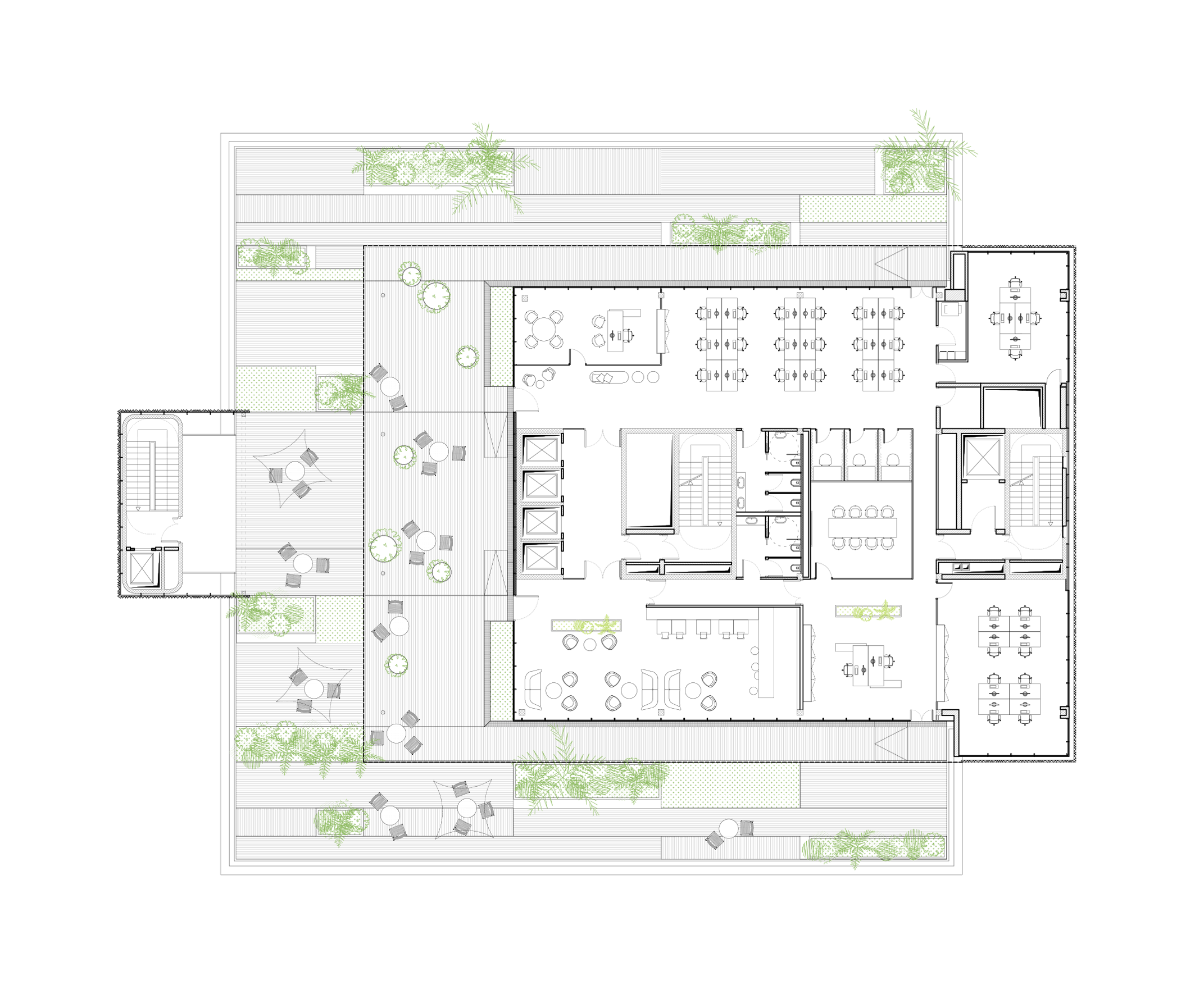






TYPICAL FLOOR PLAN / VERSION A – HIGH DENSITY
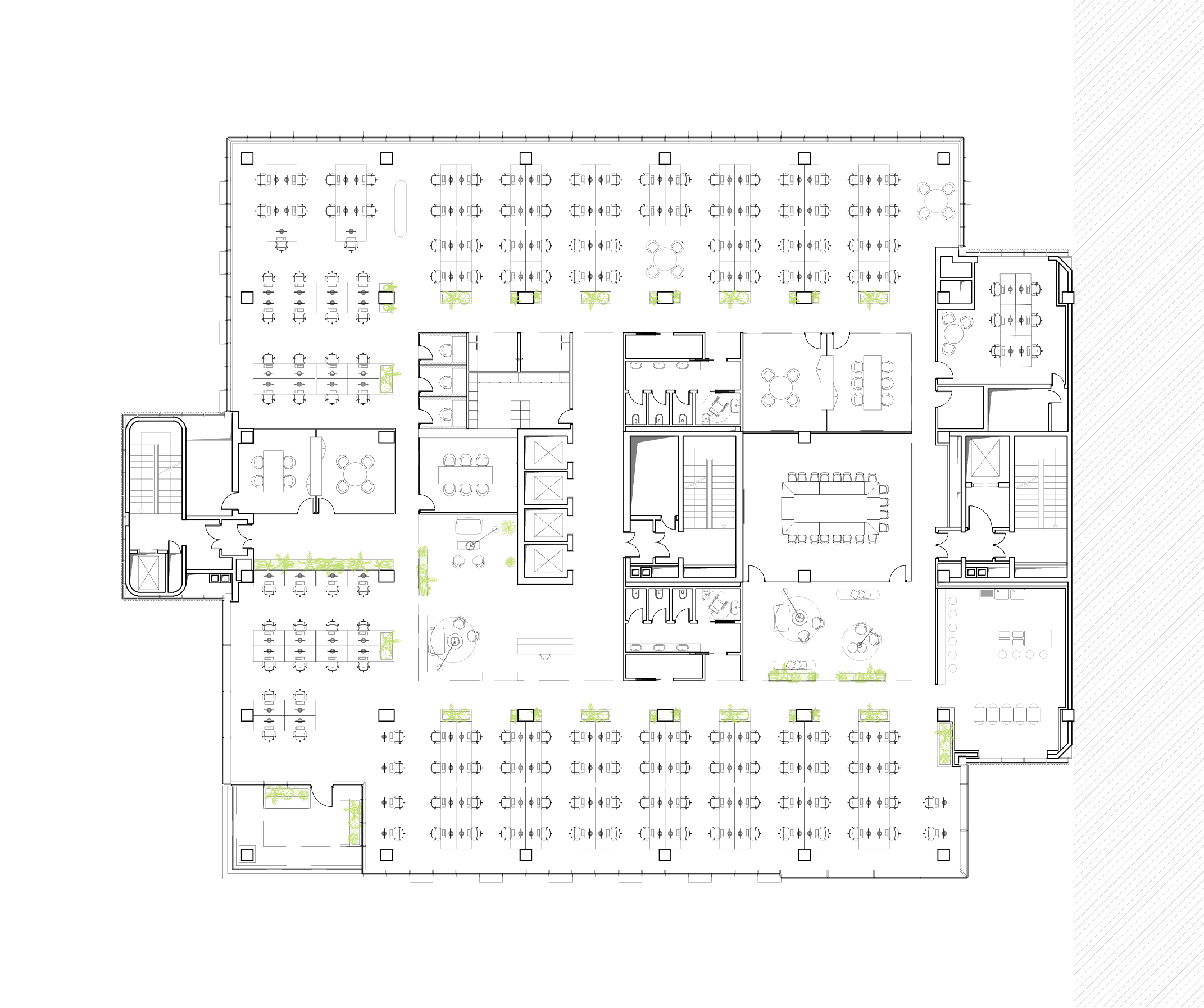




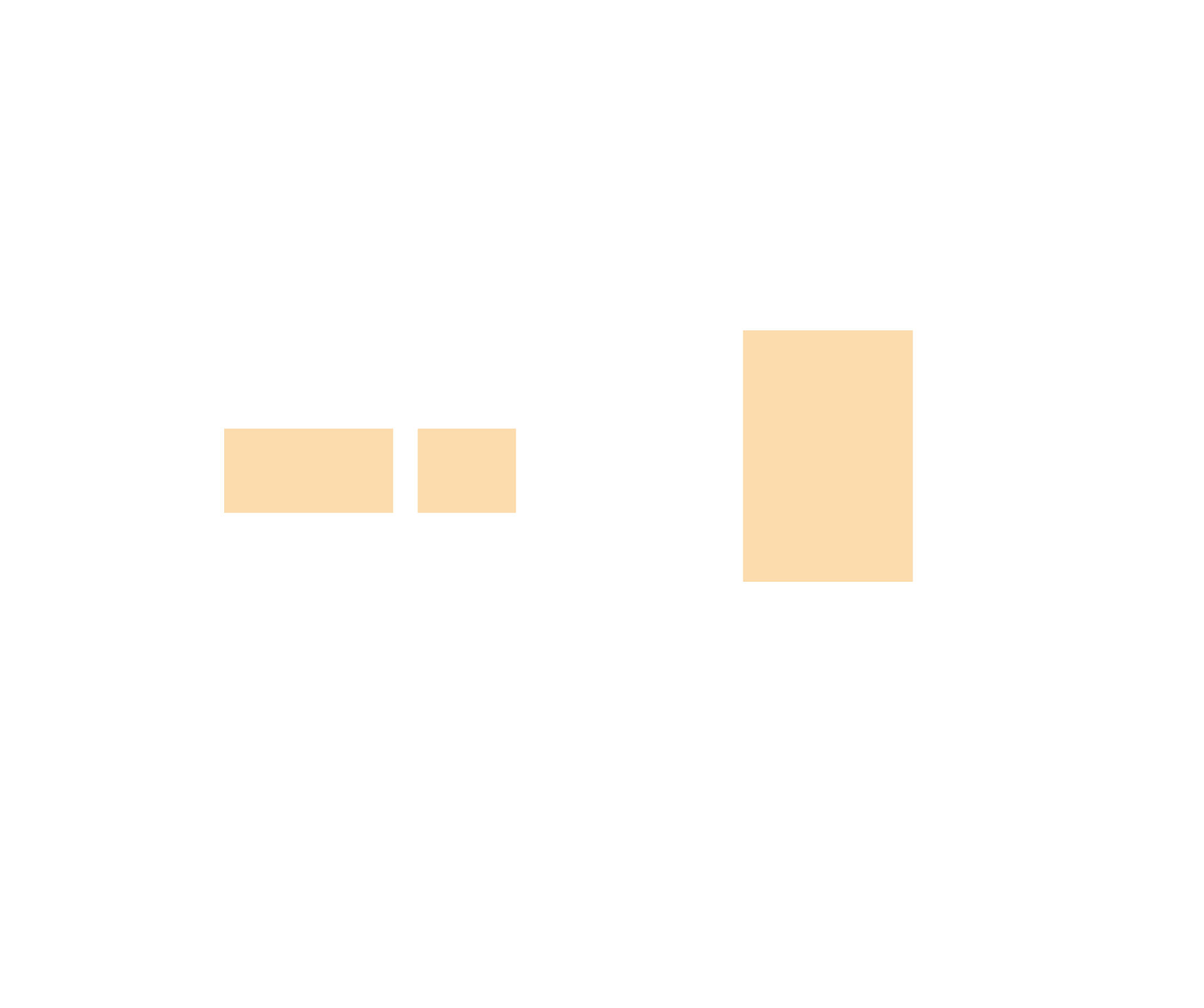

workstatons 156
TYPICAL FLOOR PLAN / VERSION B – LOW DENSITY
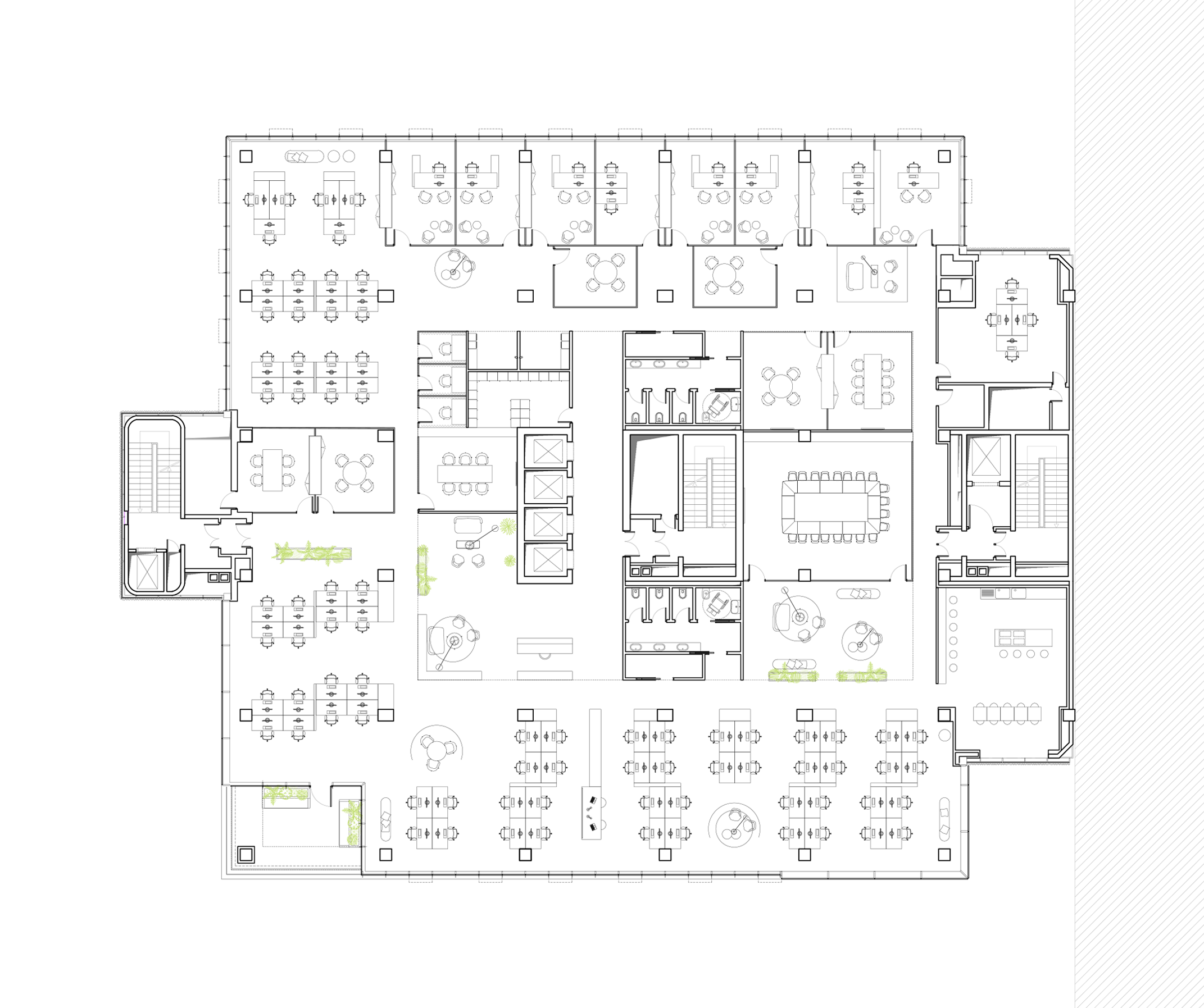




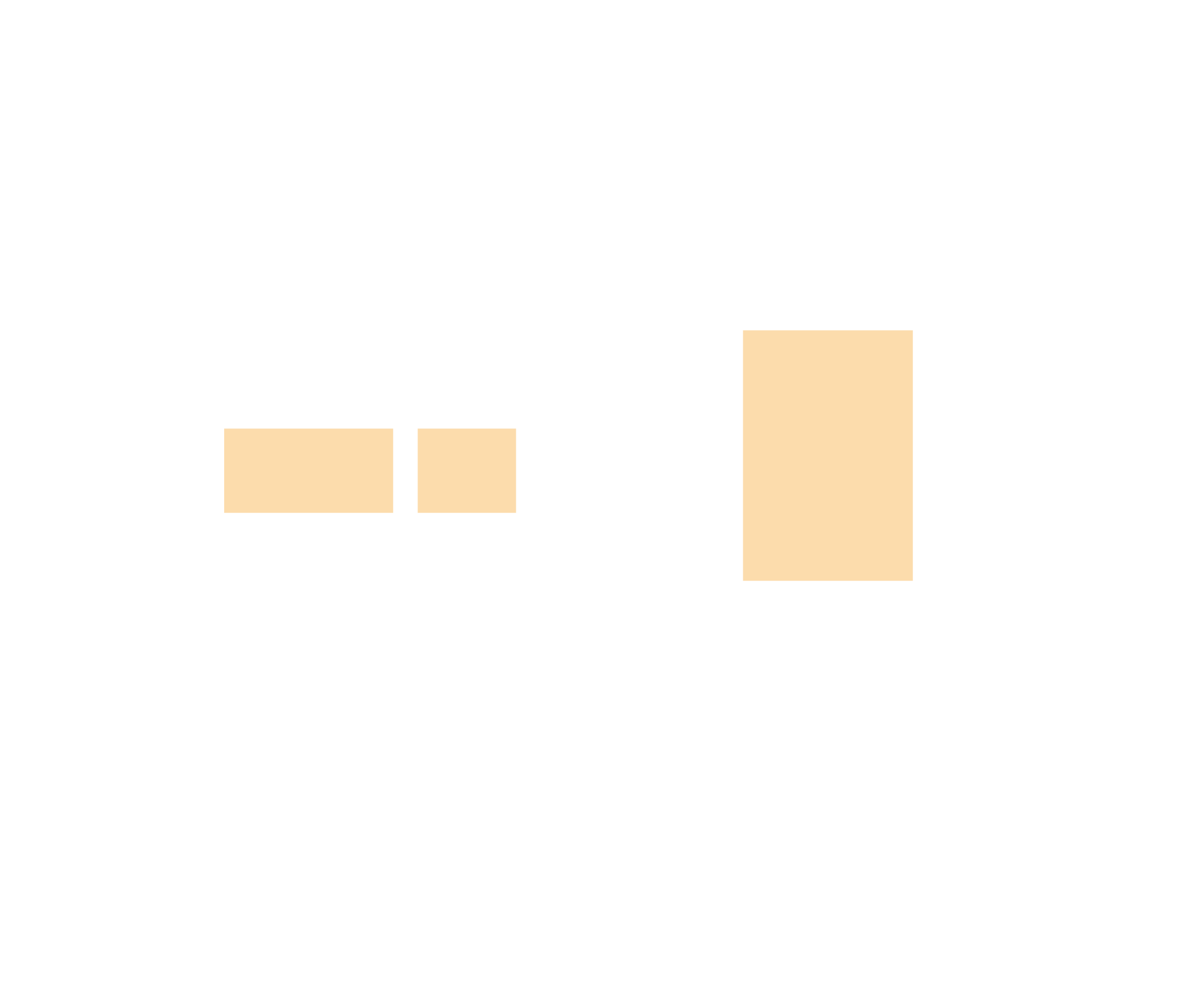

workstatons 92
TECHNICAL SPECIFICATIONS
- Suspended ceilings with integrated lighting
- Raised floor
- Minimum height in work areas: 300 cm
- Centralised air conditioning with covered heat pump and four pipes suspended ceiling fan coils
- Primary air-treatment system with two units installed in each floor’s suspended ceiling
- Integrated fire prevention, smoke detection system; evacuation system with EVAC speakers
- Provision for category 6 structured cabling with recessed floorbox for the common areas on the ground floor
- Konnex/DALI centralised management control system
- Intrusion detection, access control system
- CCTV camera surveillance system
- Photovoltaic panels on the building roof
- BMS (Building management system)
- Ceiling lighting in the common areas with automatic motion-sensor LED lamps
- 6 elevators – 2 of which fire fighting lifts
- Entrance hall with fixed furniture, porcelain stoneware floors, plasterboard suspended ceilings with round LED spotlights
- Terraces with outdoor porcelain stoneware, wide lawn areas, custom-designed flower vases covered with porcelain stoneware with integrated seating
- Automated outdoor irrigation system
- Energy efficiency class: A+
Exclusive agents
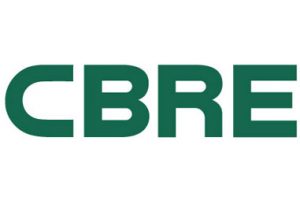
Piazza degli Affari, 2
20123 Milano
T 02 9974 6000
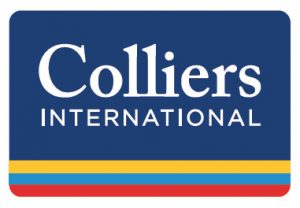
via Durini 4
20122 Milano
T 02 67 16 02 01
Project by
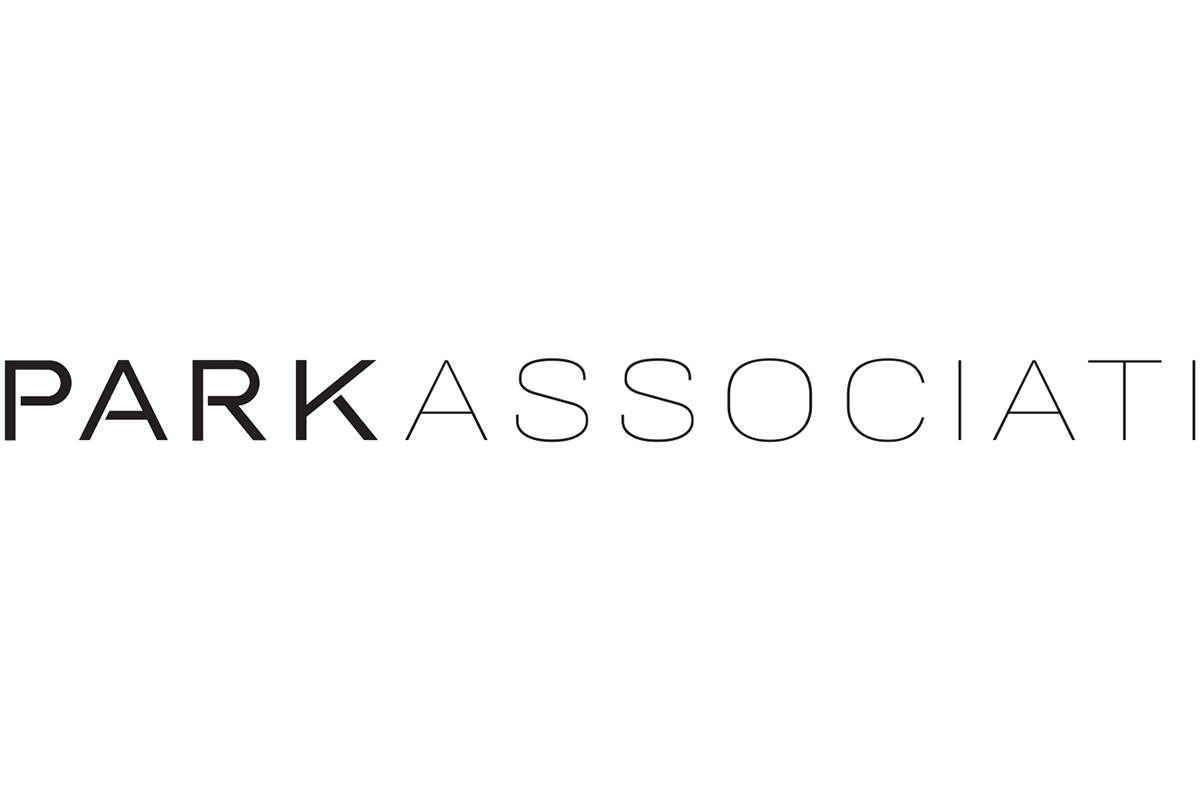
Investor and developer
